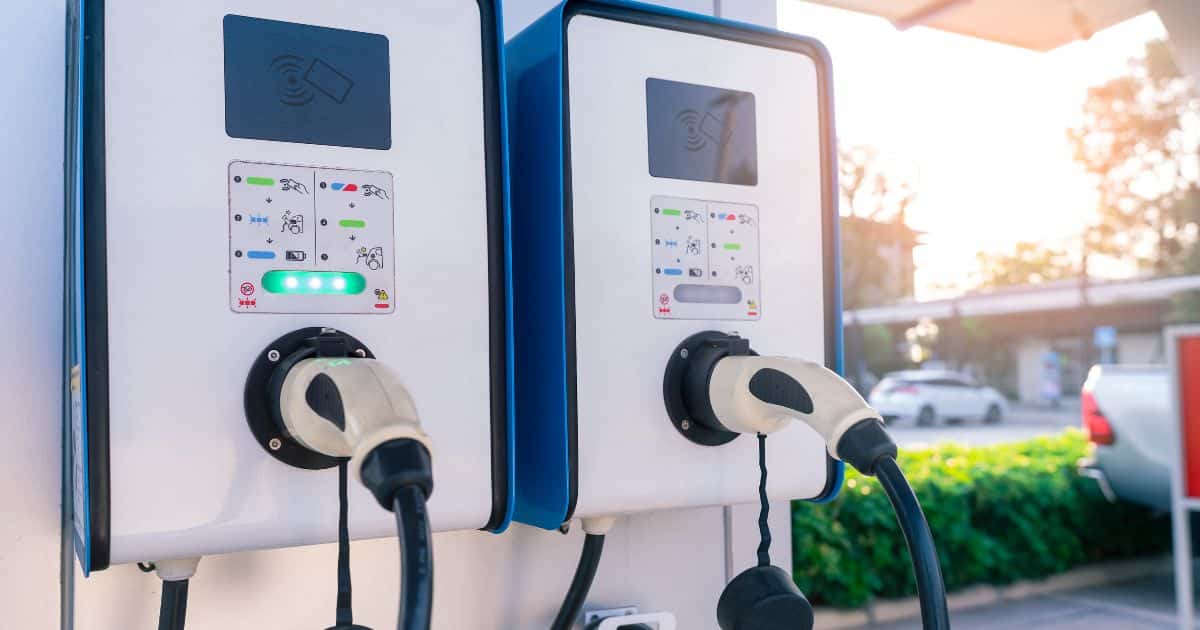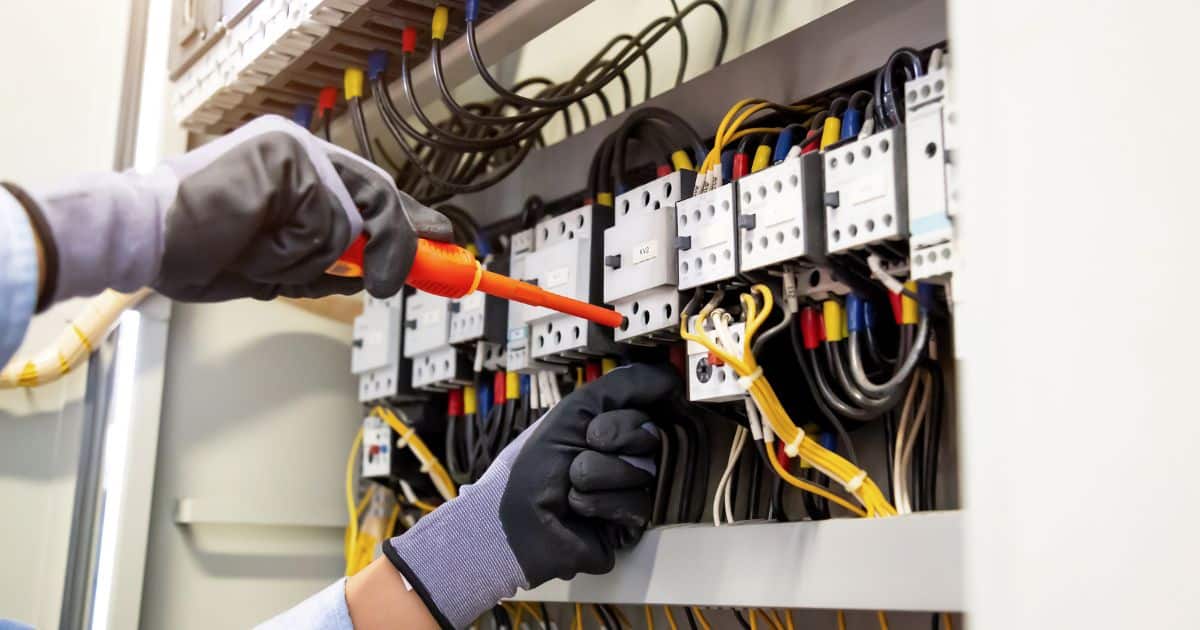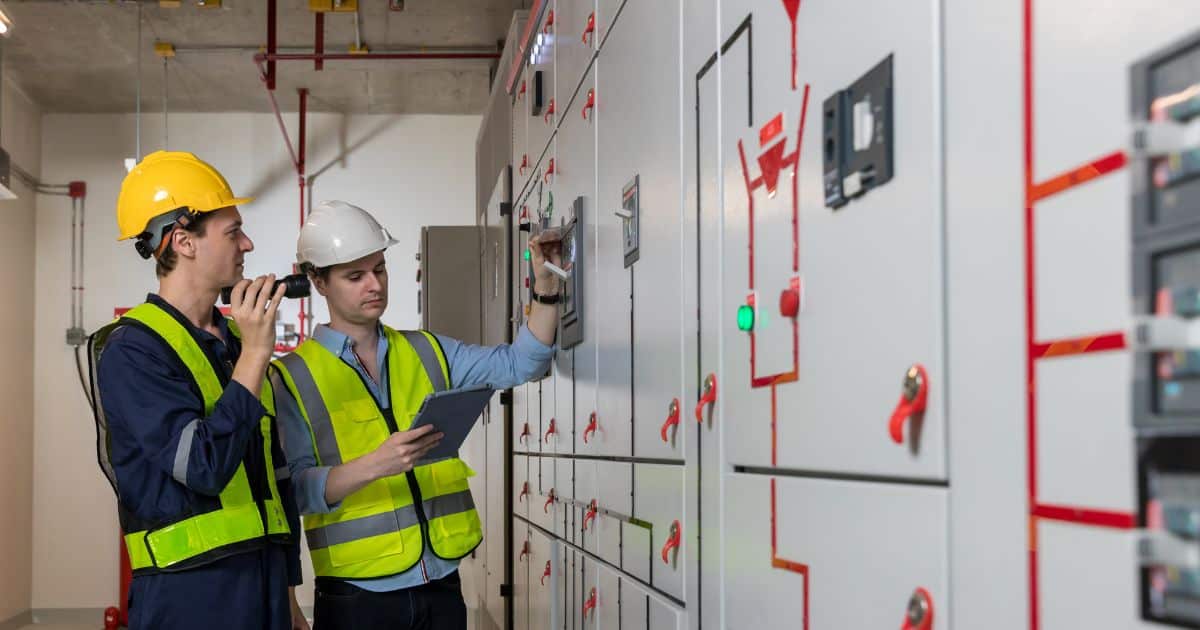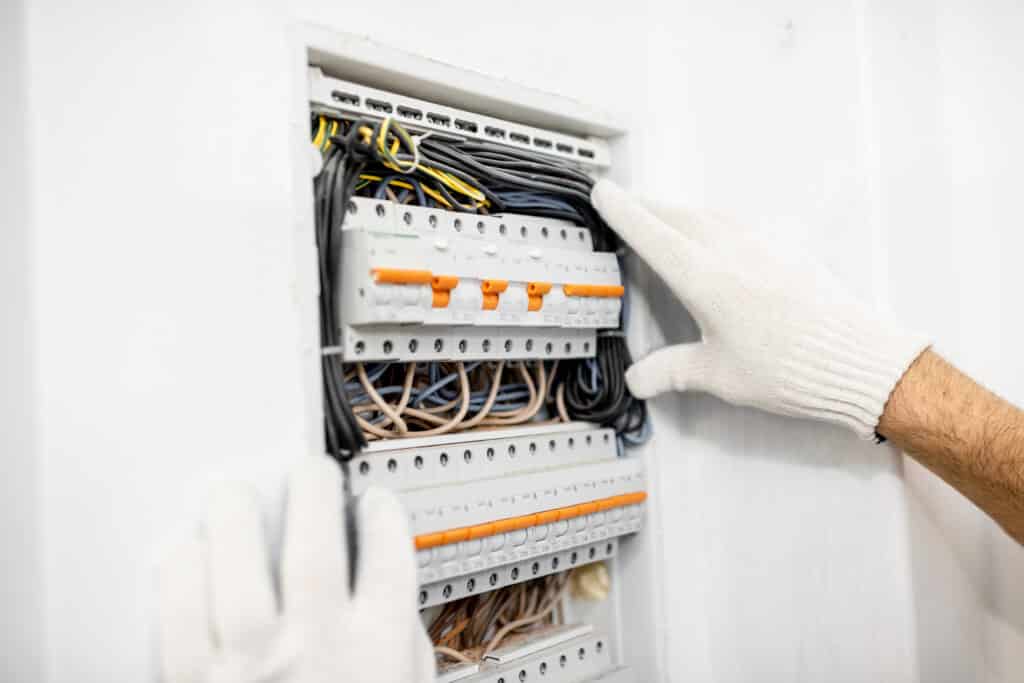Your facility is one of your greatest financial assets. Of all the important things to consider when constructing a new building or up–fitting an existing structure, electrical system design is one of the most vital.
There are four components to consider when developing your facility’s electrical plan:
- general and specialized electrical load requirements,
- lighting systems,
- electrical distribution system,
- and applicable codes and industry standards.
In this post, we share important details and factors to consider for each of these four vital components so you can manage your facility’s electrical system design with confidence.

General and Specialized Electrical Load
General electrical requirements are just that. They are the items most buildings require such as the 120-volt general purpose receptacle outlets located throughout a building. These receptacles are usually not specified to serve a particular load, but rather are for general purpose use such as standard wall receptacles, desktop devices, etc.
Certain projects may include specialized electrical equipment that requires dedicated or separate electrical circuitry.
This specialized equipment may include the following:
- Plotter / Printer
- Vending machines
- IT racks
- Microwave ovens, refrigerators and other breakroom appliances
- Overhead doors
- Electric vehicle (EV) chargers
- Lighting Systems
Designing Lighting Systems
Based on their complexity and variety of selections, lighting systems are part of the design process that generally requires the greatest amount of time to develop.
The electrical system designs are based on an objective understanding of the project goals and budget. These systems include all the lighting fixtures with their specifications and their controls, per NEC and energy code requirements.
The Owner/Architect will first select the fixtures they want to use based on their requirements. For complex or larger projects, owners often involve an interior designer to help develop the lighting aesthetic while remaining within the budgeting requirements.
That said, electrical designers are equally capable of designing a lighting system, but it may lean more toward meeting electrical requirements and code standards rather than fulfilling the aesthetic preferences of the architectural design.
Aesthetics aside, lighting is not an area for cutting corners, as poor lighting can lead to potentially costly accidents. Beyond this, a dimly lit commercial property may not be inviting or accessible to customers, which can result in a loss of revenue.
Incorrectly installed fixtures or those that are less expensive may need frequent repairs or at worst, replacement, ultimately costing more money in the long run. Installing high-quality / modern lights and fixtures may increase the budget somewhat initially, but in the end, will provide safety for staff and guests as well as a more attractive ambience to new prospects.

Electrical Distribution System
A distribution system is responsible for dispensing electric power for homes, multi-family buildings, commercial businesses, industrial facilities and more. Generally, it consists of the infrastructure responsible for delivering electrical power from the source (such as the utility transformer and/or generator) to various electrical loads within a building or facility.
Examples include:
- the main switchboard,
- main distribution panel,
- meter centers,
- and more.
These systems receive their power source from the serving utility, and then distribute power to all the required branch circuits throughout the facility via the associated sub panels.
Electrical engineers like ours at VP Engineering may provide various electrical distribution options, including their pros and cons. The owner, then armed with the necessary information, will decide which one to select based on their project and budgetary requirements.
A properly designed electrical distribution system will help in the long run to not only avoid maintenance and staff safety issues, but also positively impact your bottom line.
As an example, a poorly designed electrical distribution system may cause the breaker(s) in the electrical panel to trip, possibly resulting in an increase of maintenance calls and ultimately, a drain on your budget.

Applicable Codes and Standards
As most in the industry are aware (and many of those that are not), the primary objective of regulatory codes and standards is to safeguard persons and property from hazards arising from the use of electricity. Not only do codes protect life and property, they also help cities and building owners avoid lawsuits by creating a standard set of laws that people can universally adhere to.
The primary industry standard is the National Electrical Code (NEC), published by the National Fire Protection Association (NFPA). Although the code is applied on a national level, some local jurisdictions may have additional standards that exceed the requirements of the NEC or they may use a previous edition of the code.
Implementing the Electrical Codes and Standards
Once each part of the electrical system design plan has been defined, the next stage is to adapt the design to industry recognized standards, may it be national and/or local requirements. Some projects also will have additional requirements based on their specific components, such as those including specialized electrical equipment.
Owners will need to provide specifications for all equipment used in the project. An electrical designer should always consider manufacturer guidelines for the equipment and use the appropriate electrical equipment standards set forth by the manufacturer for overcurrent protection sizes, specialized grounding requirements, and so forth.
For these reasons, having a skilled electrical designer is critical to developing an electrical plan that effectively and efficiently meets the needs of your building, your budget, your staff and your customers.
Get Electrical System Design Help from Proven Industry Pros
Many companies and project managers miss one or more of these vital steps in the early phases of electrical system design, leading to costly repairs and redesigns later down the road. Selecting the right electrical system design partner requires careful consideration and due diligence. No matter what firm you select, the best partnerships emphasize open communication and collaboration for project success.
What truly sets VP Engineering apart is our unwavering commitment to customer service. Our excellence in communication and relentless dedication to offering actionable solutions distinguishes us from most other firms. At VP Engineering, we go beyond the stereotypical engineer by providing thoughtful solutions or alternative options for every challenge we encounter.
Our core values – honesty, integrity, respectfulness, responsiveness, and professionalism – form the foundation of our approach. Choose VP Engineering as your trusted partner, where commitment meets ingenuity, ensuring the success of your project from conception to completion.
Don’t make a costly misstep early in your project’s design phase. Contact VP Engineering today to see how we can help you get your electrical system design project off on the right foot.
______
More About VP Engineering
VP Engineering is a top Charlotte-based MEP design firm offering engineering expertise in senior living, multi-family, hospitality, and retail/commercial markets worldwide. With experience in a wide range of building types, our MEP engineering services help keep projects on budget and achieve your goals. Learn more about VP Engineering here.



